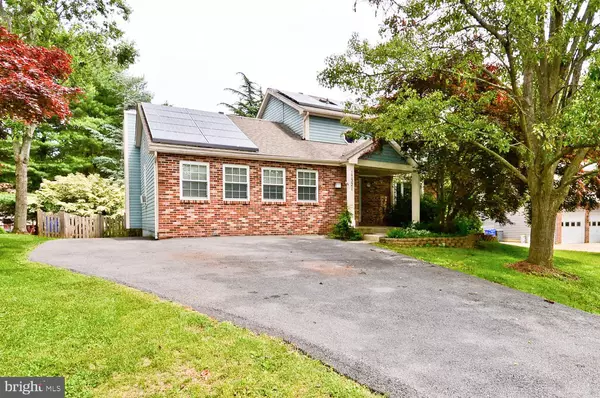For more information regarding the value of a property, please contact us for a free consultation.
17321 LAFAYETTE DR Olney, MD 20832
Want to know what your home might be worth? Contact us for a FREE valuation!

Our team is ready to help you sell your home for the highest possible price ASAP
Key Details
Sold Price $535,000
Property Type Single Family Home
Sub Type Detached
Listing Status Sold
Purchase Type For Sale
Square Footage 2,308 sqft
Price per Sqft $231
Subdivision Cherrywood
MLS Listing ID MDMC2054556
Sold Date 08/05/22
Style Colonial
Bedrooms 4
Full Baths 3
Half Baths 1
HOA Fees $17/ann
HOA Y/N Y
Abv Grd Liv Area 2,008
Originating Board BRIGHT
Year Built 1985
Annual Tax Amount $5,850
Tax Year 2022
Lot Size 10,800 Sqft
Acres 0.25
Property Description
OPEN HOUSE SATURDAY 6/18 FROM 12-3... PRICE REDUCED SO DON'T HESITATE! Start getting excited to make this your new home! It is ready to help its new family to make new memories! This house has been lovingly cared for, but is ready for your touch. The living room and dining room are adorned with beautiful hardwoods. The large windows provide exceptional light for your indoor plants! The updated kitchen includes granite countertops and stainless steel appliances. Gather family and friends into the family room for game night or movie night. Cuddle in front of the wood burning fireplace... The screened sun porch is a fantastic place to extend the party! And if you want to go all the way out there's a spacious porch/deck. The yard is a gardener's paradise
Just off the foyer, the main level also has a Master Bedroom which is handicap accessible. There's a walk in shower and rails. The room also provides a space for your morning exercise routine, or use it as an office should you desire. You've also got two full closets and lots of light in this room too!
The upper level has 3 bedrooms, one being the 2nd Master Bedroom. You'll love the light here too (a must see window), and Bamboo flooring. And of course, there's the Master Bathroom. There's also an unfinished crawl space at the end of the hall for storing items.
The basement is unfinished and awaiting your special touch. But it's a full basement with lots of space.
You have to see this beautiful house in its beautiful surroundings! You'll love walking/jogging the community with its serenity and nature!
Location
State MD
County Montgomery
Zoning R200
Rooms
Basement Full, Unfinished
Main Level Bedrooms 1
Interior
Interior Features Carpet, Family Room Off Kitchen, Floor Plan - Traditional, Kitchen - Gourmet, Kitchen - Island, Kitchen - Table Space, Window Treatments
Hot Water Electric
Heating Forced Air
Cooling Central A/C
Fireplaces Number 1
Fireplaces Type Wood, Brick
Equipment Dryer, Exhaust Fan, Icemaker, Microwave, Oven/Range - Electric, Refrigerator, Stainless Steel Appliances, Washer
Fireplace Y
Appliance Dryer, Exhaust Fan, Icemaker, Microwave, Oven/Range - Electric, Refrigerator, Stainless Steel Appliances, Washer
Heat Source Electric
Laundry Basement
Exterior
Garage Spaces 3.0
Fence Rear
Water Access N
Accessibility Level Entry - Main, Other Bath Mod
Total Parking Spaces 3
Garage N
Building
Story 3
Foundation Slab
Sewer Public Sewer
Water Public
Architectural Style Colonial
Level or Stories 3
Additional Building Above Grade, Below Grade
New Construction N
Schools
School District Montgomery County Public Schools
Others
HOA Fee Include Trash,Snow Removal
Senior Community No
Tax ID 160801786348
Ownership Fee Simple
SqFt Source Assessor
Acceptable Financing FHA, Conventional, Cash, VA
Horse Property N
Listing Terms FHA, Conventional, Cash, VA
Financing FHA,Conventional,Cash,VA
Special Listing Condition Standard
Read Less

Bought with Tien T Nguyen • Century 21 Redwood Realty



